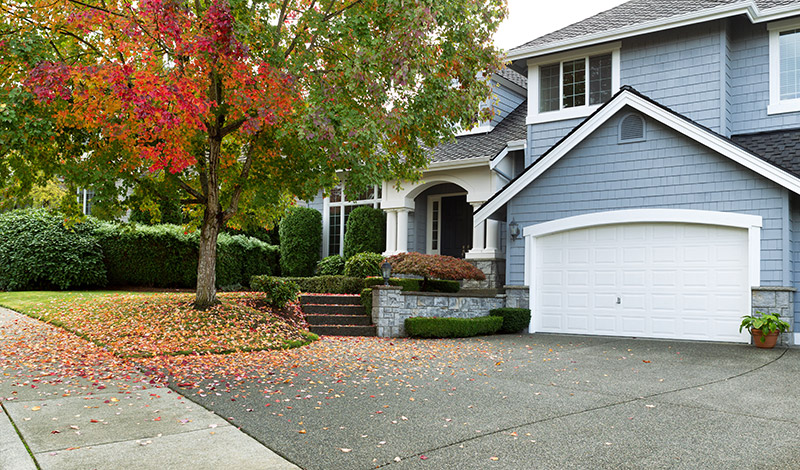What to Do About a Garage Floor Without a Drain
What’s worse than having a garage you don’t want to use because every time it gets wet, it transforms into a musky, damp area. If you’re one of the many homeowners whose garage somehow doesn’t have a drain, you might feel frustrated and limited in its use, but don’t worry, there are solutions.

Garages should have a drain. With the garage door constantly opening and closing, the garage itself isn’t always going to be protected from the rain, despite the effectiveness of the door seal when the door is shut.
So, the rain and water from wash-down projects need a place to go, and if it lingers inside your garage, it’ll quickly turn the space into a foul-smelling, flooded mess.
Getting Approved for Installing a Garage Floor Drain
Newer garages, like any other building, must be constructed to code, and a drain or sloped flooring is often included in the code to allow for proper water runoff.
Surprisingly enough, you don’t have to be a contractor to install a drain yourself. However, it will take heavy equipment, research to ensure you’re meeting building and construction codes, and planning on how you’ll design and implement your new drain. If you take on this do-it-yourself method, know that this will take time and patience.
Installing a Drain Into Your Garage Floor Yourself
After you’ve been cleared for approval to proceed with your project by the local codes as well as your utility company, plan out where your drain will go by laying out the pipes.
Then, dig trenches for your pipes, avoiding any areas the utility company marked so you don’t hit the gas line. You can tie your pipes into your existing septic system to make for easier drainage. If you decide on this, a backhoe will make the digging a lesser task, so you may want to consider renting one for this part of the project.
Next, you’ll be using the jackhammer. Make sure you’re wearing the appropriate safety gear (goggles, gloves, heavy-duty work clothes). Dig up the concrete garage floor to make way for the new floor drain. Remember, you’ll need to dig beneath the wall to reach the trenches you dug out earlier to connect the two.
Pour the new concrete over your garage floor to fill the trench you dug, but ensure that none will seep into your new drain hole (you can place a coffee canister over it to protect it). Here, you’ll be following the manufacturer’s instructions for mixing and pouring the concrete. The final layer will be lighter than your original floor, but if you want it to match, you can paint it later after it’s cured.
Once you’ve installed your new drainage hole and system, the only part left to do is to install a cover and trap to finish it off. This will prevent debris from clogging your drain and make it much easier to clean out.
Alternative Garage Flooring Ideas
If the water pooling in your drain-less garage isn’t a huge problem but more of a minor inconvenience, you can consider installing garage floor matting that has drainage channels built in. These interlocking tiles can guide the water away from your garage, at least offering a temporary solution for moisture management.

Garage floor tiles are made available with numerous groove patterns and easy-to-clean surfaces, so if you don’t feel like taking a jackhammer to your garage for a new drainage system, this is a good compromise.
Calling the Professionals to Install a Garage Floor Drain
If this project sounds like you could find yourself biting off more than you can chew, then it’s probably best to give your local professionals a call instead. In some cases, installing a new drain in your garage won’t be the only thing you need to do to solve your water problems.
Your garage may not be sloped, either, which is something that will need to be done to help channel water out and into the drainage system.
Trench drains are also a possibility to consider. This type of drainage system is installed before your garage that channels the water away before it seeps into it. Like an ordinary drainage system, a trench drain will also involve cutting and removing asphalt, concrete, and other hard materials to install it.
Again, if you aren’t entirely comfortable working with heavy machinery and planning a drainage system of either a traditional drain or trench drain, you can always reach out to the professionals and have it done correctly and efficiently.
A garage without a drain can be a dangerous problem for a homeowner to have. You might not see it right away, but that pooling water in your garage can penetrate your garage floor, weakening it, and causing destruction over time.
On top of that, if the water isn’t effectively channeled away from your home, you could be experiencing foundational problems because of seepage and not even realize it. The sooner you address your garage floor and install a drain, the fewer the damages and less amount of money to fix them.
Water Problems Can be Fixed with a Detached Garage
Your garage needs an upgrade and getting a brand new garage from Danley’s is the right move to make. Let’s face it, any temporary fix will not solve the problem at hand and the only way to fix something permanently is to upgrade your entire garage.
At Danley’s, we have built over 100,000 custom size detached garages across Chicago and surrounding suburbs. We specifically build garages with a floor drainage system that will allow for proper water runoff. Speak to a specialist and get a free quote online today.





