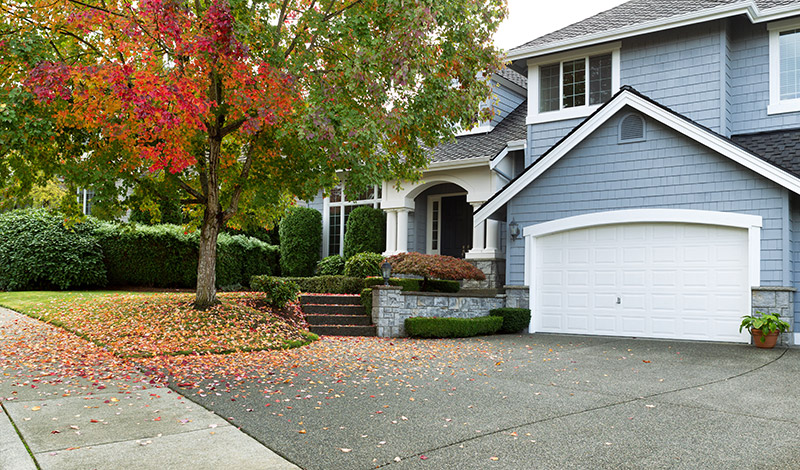How To Match Your Detached Garage to Your House
A detached garage can be a beautiful thing. It provides extra storage and/or work space – and being separate from the house there’s a nice noise buffer present for any power-tool activities you engage in.

But one thing can ruin this beautiful scene – having a detached garage that doesn’t match the aesthetic of your home. That just makes for a big, glaring eyesore.
Here in this article, we’ll explore the steps that you can take to ensure that your detached garage and your home are a match made in heaven.
Consider Your Structural Layout
If your detached garage is already built this is going to be a challenging, probably impossible, element to do much with unless you want to consider a massive renovation.
However, if you’re moving forward in working to complete the initial build on your detached garage then this is going to be a massively important element to consider.
It is vital when building your detached garage that matches the overall architectural features of your home. If you have a classic farmhouse style home, then your garage needs to be designed to mirror and reflect those distinctive features. The same goes for Cape Cod-style homes or Victorian or any other overarching home design.
Be careful to ensure that your ridge-lines and all the lines and angles of your detached garage are synonymous and matching those present on your home itself; this will go an incredibly far way towards ensuring you have that ideal match.
Match Your Siding

Your home’s siding is one of the most prominent curb appeal features it has. Whether you have brick, vinyl, or wood – it’s all in the spotlight.
Which is why it’s essential that you make sure that your detached garage has the same material siding as your home itself.
Let’s break this down a bit further.
If you have brick siding, you are going to want to ensure that you match the same type of bricks. That means you are going to have to work on two primary factors: color and pattern. The coloration of your brick siding has to match your home itself or something will seem drastically off.
Additionally, the pattern of layout for the brick walls will need to match that present on your home; a solid mason will be of great assistance in making sure that this is arranged – hire carefully.
The same is true for stone siding – make sure it’s the same type of stone and laid out in the same pattern.
For wood siding, you need to make sure that two things are arranged. First, you need to be sure that you are using the same style of wood on your detached garage as you have on your home. Second, you need to guarantee that you have the same finish applied to the wood on your garage as you had applied to the siding on your home.
Match Your Roofing

If your siding serves to be the main visible feature of your home’s exterior, the roof is not that far behind it.
Here too, you need to have the roofing on your detached garage matching what you have on your home itself.
There are two basic factors to consider here – material and color.
If you have shingles on your home then there should be shingles on your detached garage. Same goes for sheet metal.
And the same especially goes if you have an older style slate roof – finding a match for this style may be more challenging but it will be vital to make happen for things to look right.
The second factor to consider is the overall color of your roof. This is especially true when it comes to metal roofs – you don’t want your home to be roofed in a vibrant dark green and your garage is sky blue.
But the same goes for shingles. Shingles are not monotone in their coloration and it will be important that you apply matching pigments to both your home and your detached garage.
Match Your Landscaping
You should make every effort to match the landscaping that surrounds your detached garage to that which circles your home.
Primarily this means that you’re using the same species of plants, but it will also mean that the overall coloration of flowers and shrubs matches for both structures.
It’ll also be important that you consider the overall layout and pattern of the landscaping. If your home is surrounded by tall shrubs, small trees, and little undergrowth then your garage will need to mirror this. Similarly, if you mostly have undergrowth and flowers around the home, the garage should reflect this as well.
Match The Color Scheme
As one final touch, consider the overall color scheme of your home and the garage. Do you have a deep chestnut colored front door? Work to procure a garage door that will match this.
Do you have rich maroon shutters on your home? Consider adding some to match on your detached garage itself.
Take your time and think through all the little details – all of it will go such a long way towards getting that ideal match you want.
Build a Detached Garage That Matches Your Home
To get a better and improved curb appeal, it’s much simpler to build a new detached garage. At Danley’s, we have built over 100,000 detached garages in Chicago and suburbs. In fact, we are the only company that can build a gable garage, reverse gable garage and a hip roof garage that will match the aesthetics and colors of your home. Speak to a specialist and get a free quote online today.





